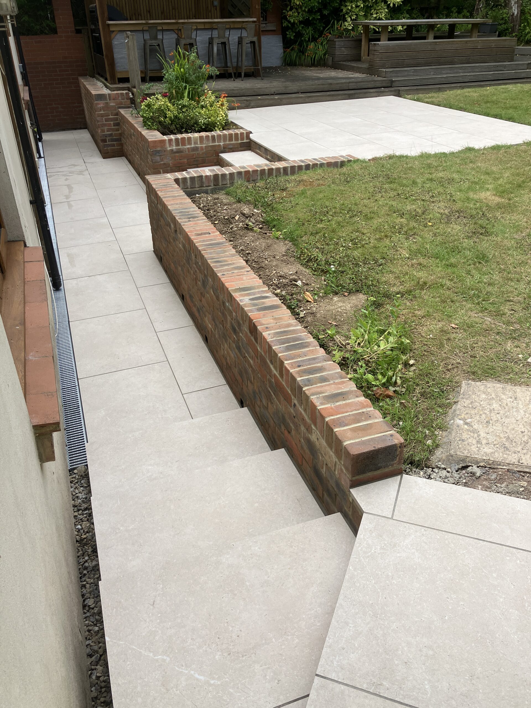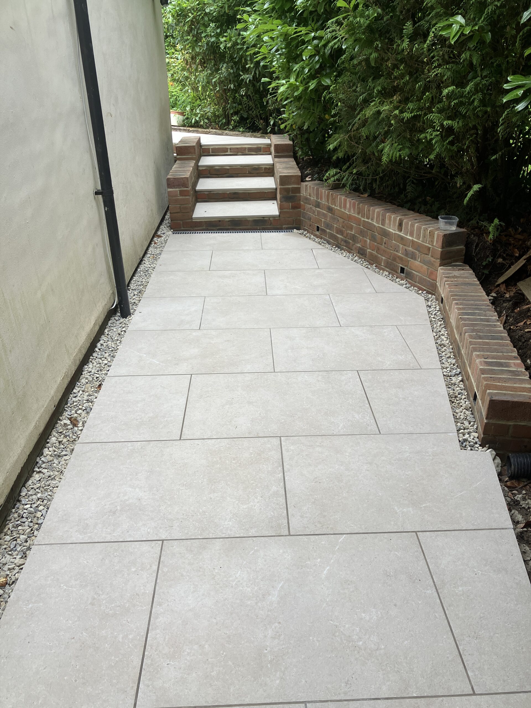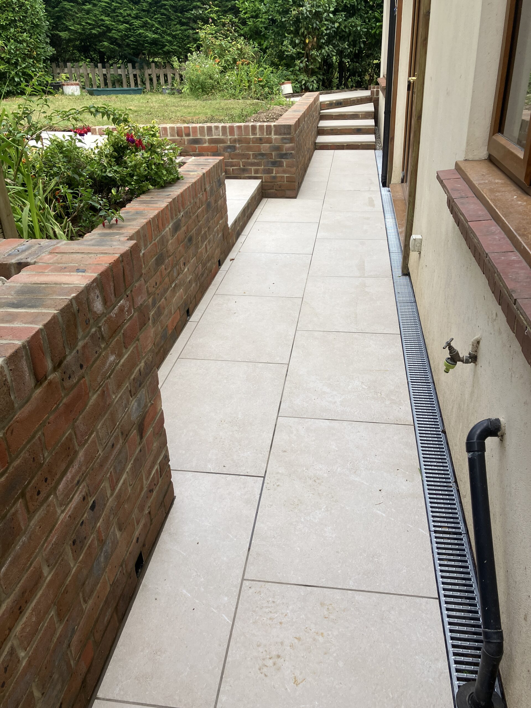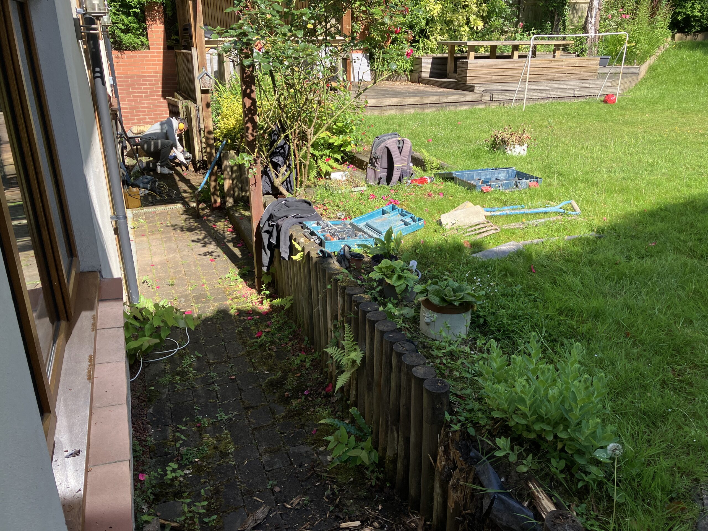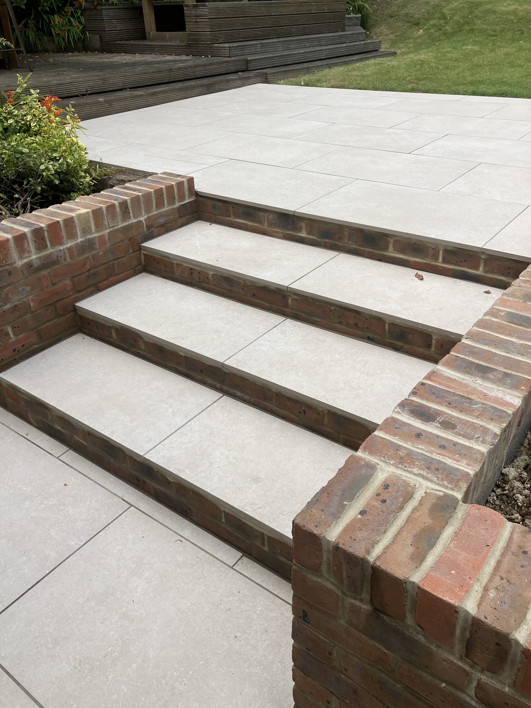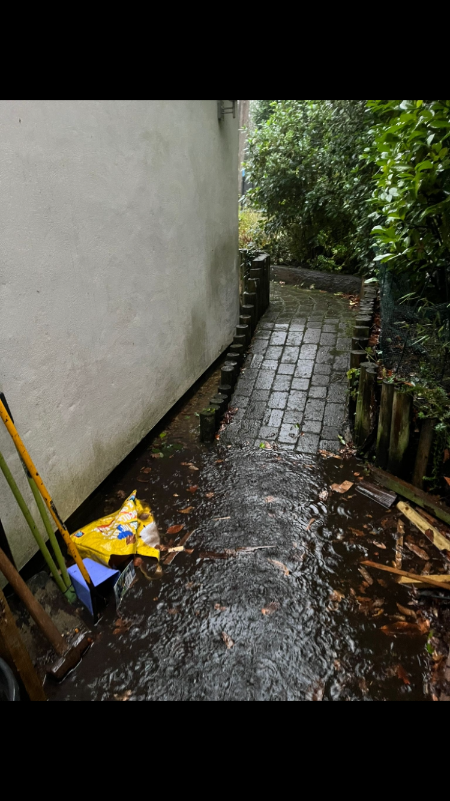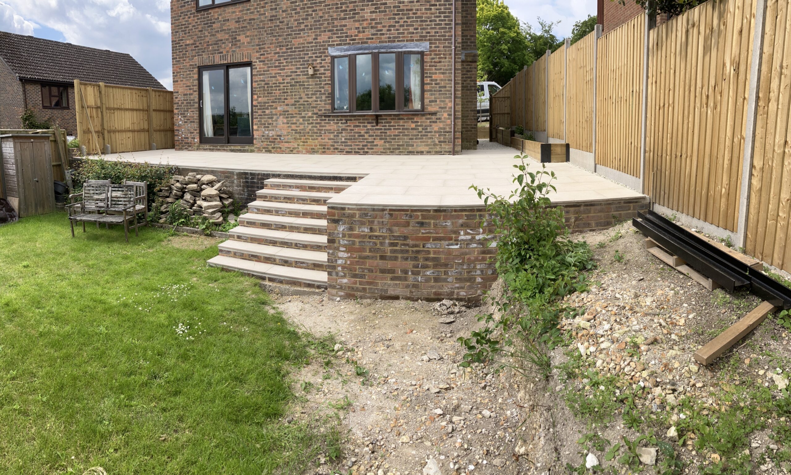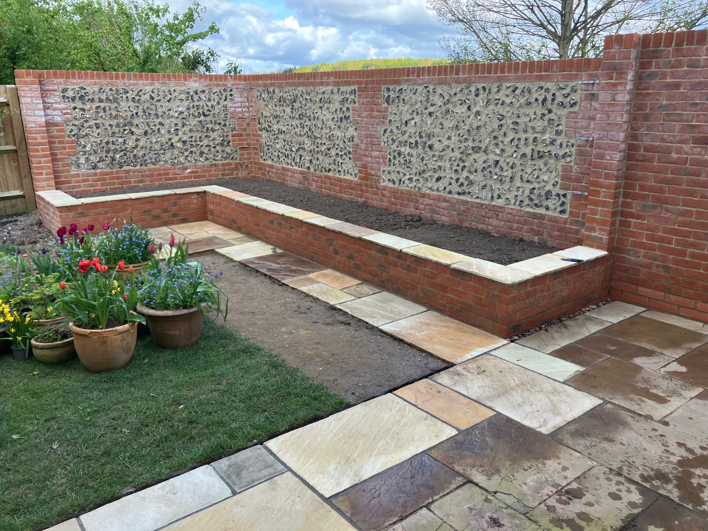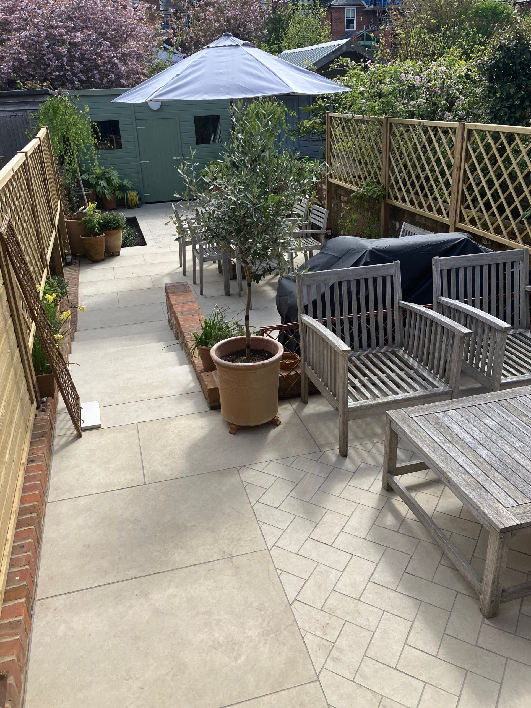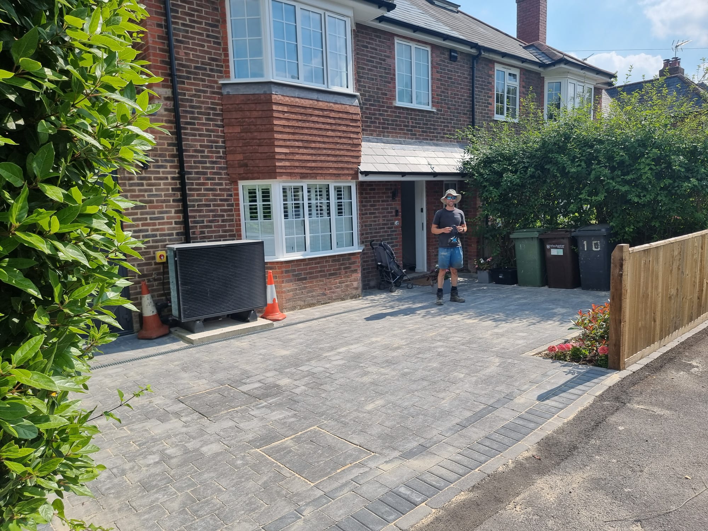Project Description
The scope of the project was to improve the layout and drainage of the area around the property. The water table is just below the finished patio, so we had to pay close attention to the drainage.
The first step was to remove the existing upright timbers, over 300 in total! Each upright was set in concrete, so this was time consuming.
We then excavated the footings. As these were below the water table, we had to pump out water before installing the concrete!
Once the concrete was in, we could then build the retaining wall, install the drainage and lay the patio.
The project was completed to the usual high standard and the customers were delighted with the new garden space.


